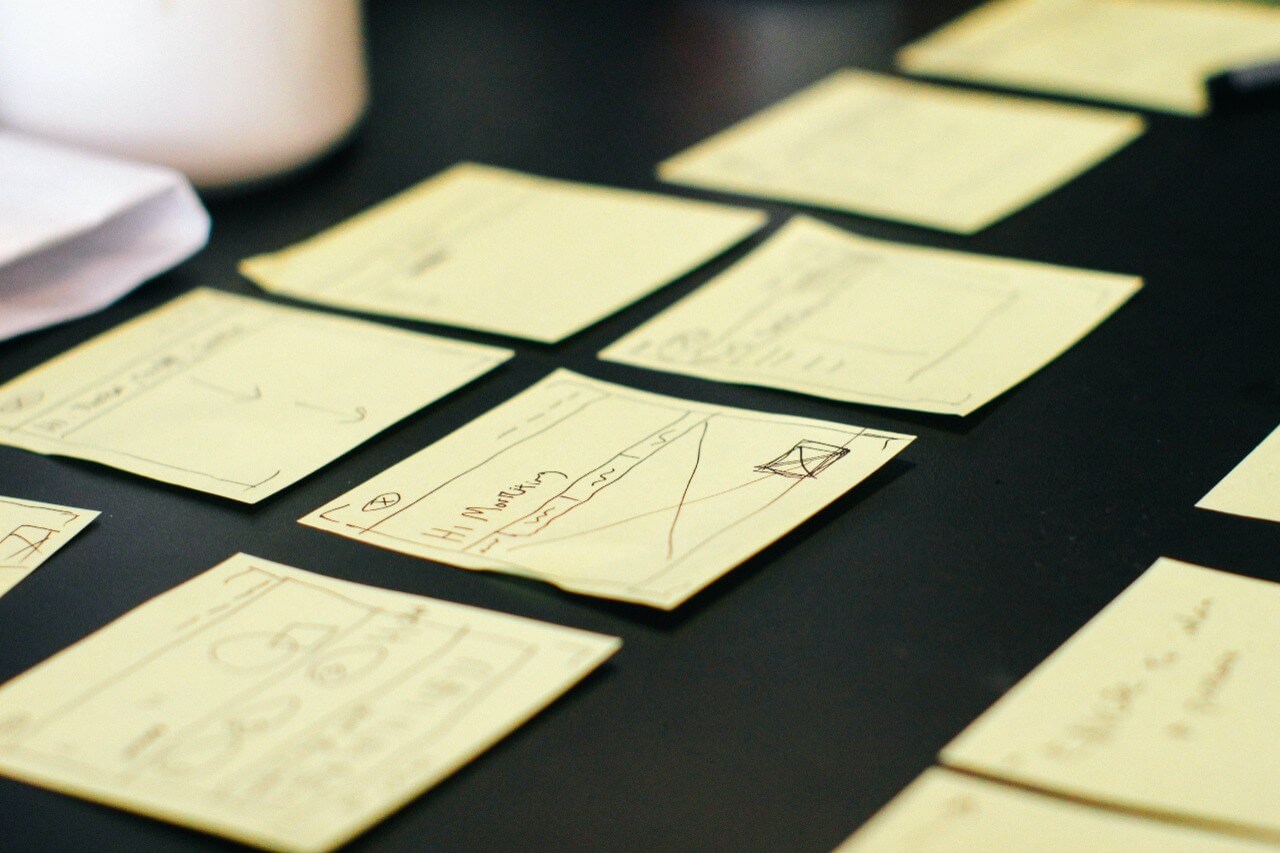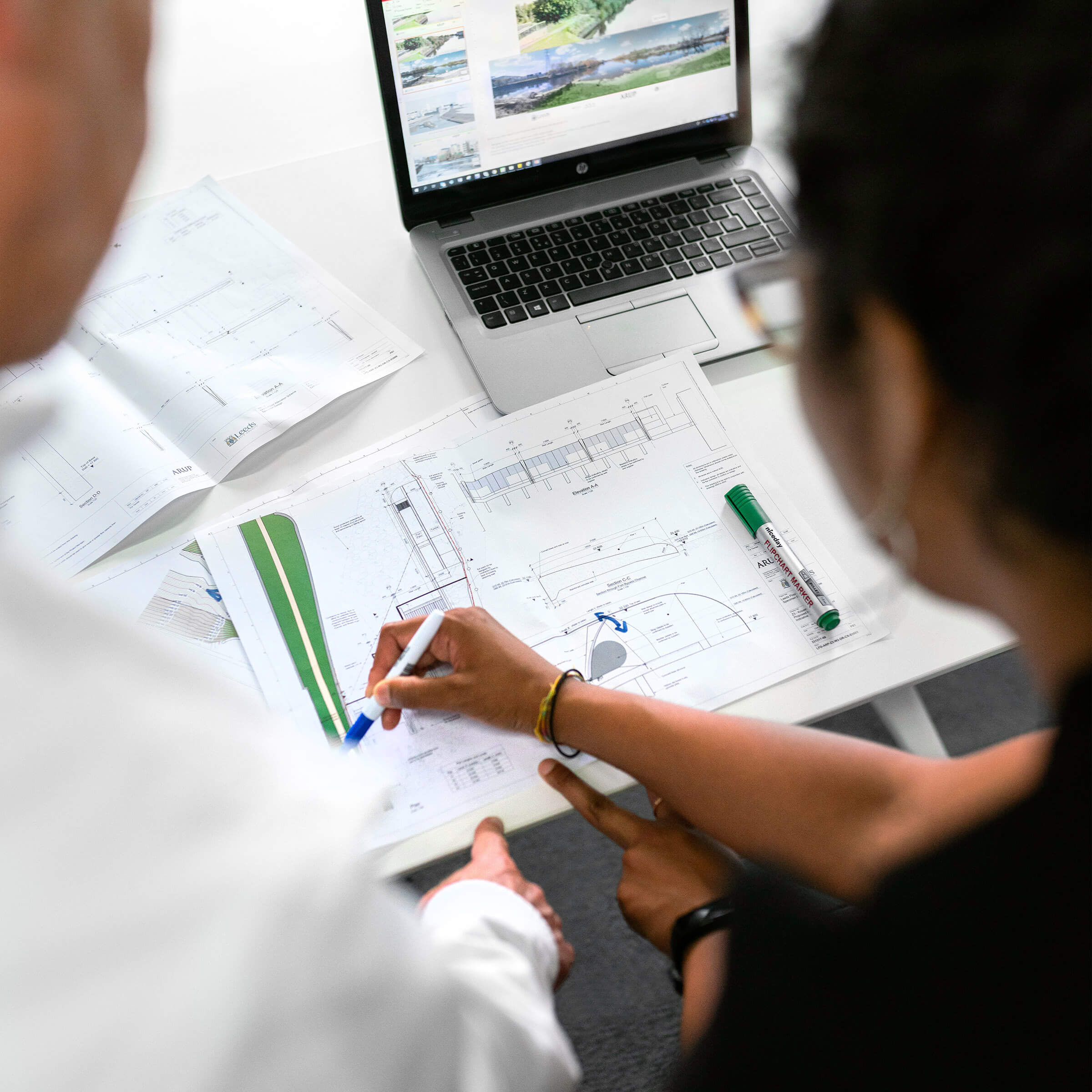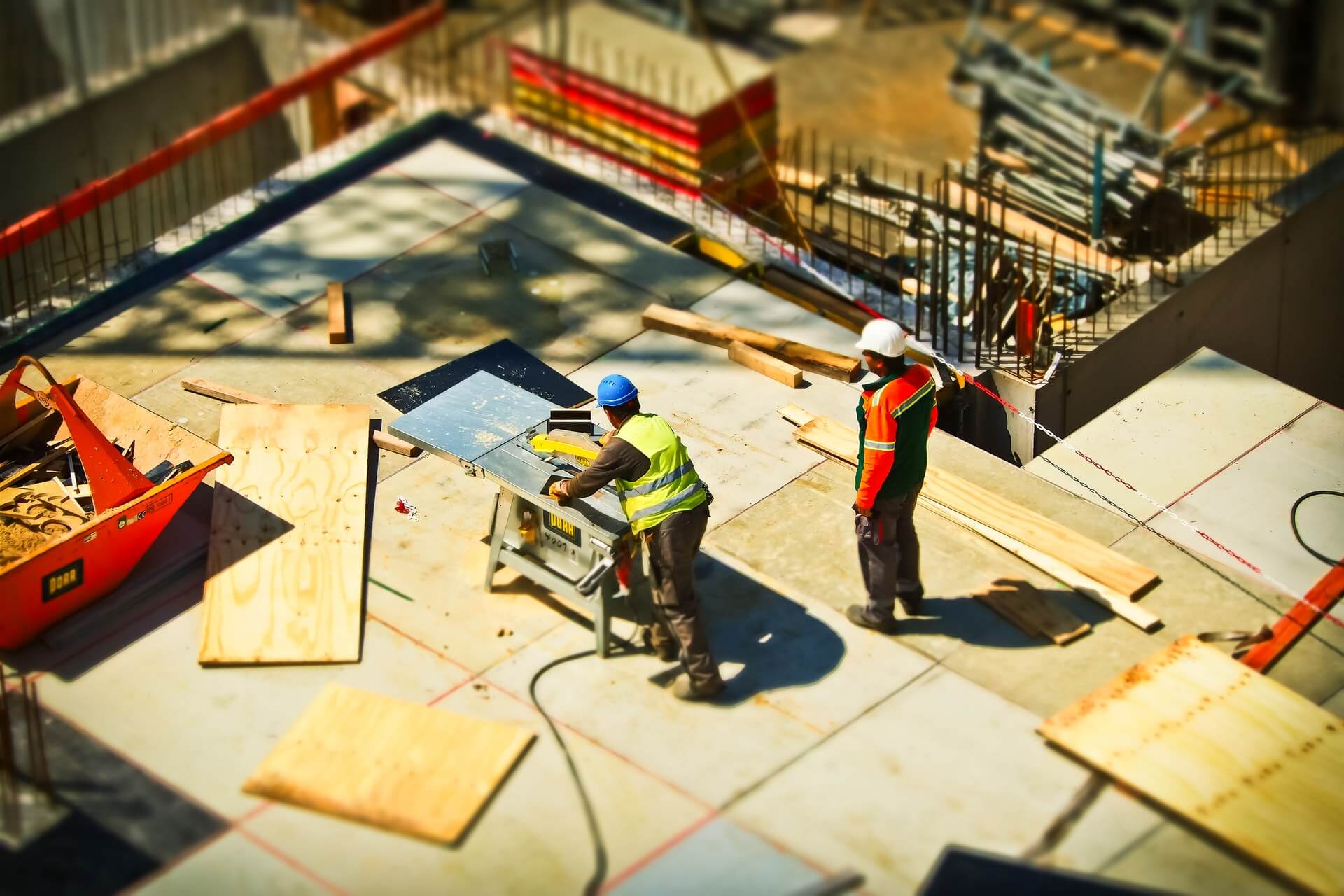Process
Oasis Building Design Pty Ltd
Process Summary
Our aim is to help our clients turn their ideas into reality with our experienced advice through the whole design process from concept through construction.
We are here to guide you, help understand all the rules regulations, guide you through hoops and hurdles of local authorities by being the point of call for all your questions and ideas.
Concept Phase
1. Concept
Aim is to help clients turn their ideas into reality through experienced advice through the whole design process from concept through construction.
2. regulations
We are here to help guide you to understand all the rules regulations and guide you through hoops and hurdles of local authorities being the point of call for all your questions and ideas.
Planning Phase
1. Site inspection
Site visits are critical to fully understand the site, its surroundings together with the project-specific brief.
2. Concept
Once we have researched the local authorities’ requirements and understand the site, its surroundings and any constraints, we prepare multiple concepts plans to show alternative layouts of options that may work and outline the pros and cons of each.
3. Revisions
Once we have researched the local authorities requirements and understand the site, its surrounds and any constraints, we prepare multiple concept plans to show alternative layouts of options that may work and outline the pros and cons of each.
Approval Phase
1. DA/CDC
Prepare DA/CDC level plans and documentation.
2. Revision
Work with the client to resolve design issues and ideas.
3. Lodgement
Lodge the DA and work with the Council and Client to get approvals.
Construction Phase
1. CC documentation
Prepare CC documentation (plans/specification) by working with external stakeholders and clients to ensure sufficient information to meet design and construction details.
2. Tender
Tender the project to suitable and recommended builders and help clients assess costs and provide recommendations.
3. Site Inspection
Carry out site inspections as required by the builder, engineers and client.




